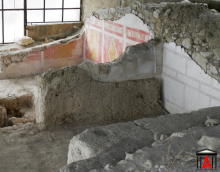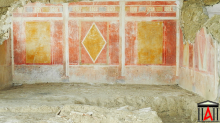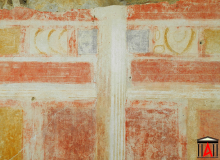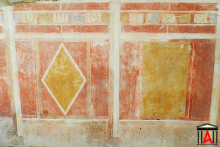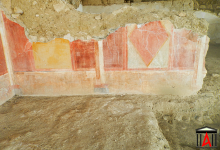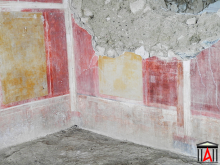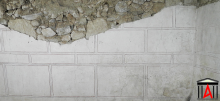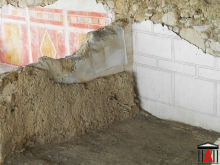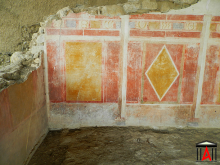HELLENISTIC HOUSE
The 1982 came to light by the late d excavator. Lazaridi, a Hellenistic House of 2nd century. e.g., SOUTHWEST of early Christian basilicas and West of the ancient gymnasion. Follow the shape of the Hellenistic houses with a central peristyle courtyard (Atrium) and rooms all around. A trail from the Hellenistic House leads us to the ancient high school.
Both rooms were found in the northern part of the House and in the South of the peristyle courtyard. The floor of the courtyard is paved with simple mosaic, divided into zones of width 0,60 m, from small fragments of white limestone and a few scattered shards of green and black stone. On the northern side of the portico found the bases of three columns, consisting of a core of limestone. The Eastern track is supported by a strong wall with axis b anallimatiko-d.
In the first room, dimensional 5.20 m.?4.57 m., the walls bear mortar with vivid colors-red, Green, Yellow, Brown and black-. There is a mural consisting of rectangular tables height 1,40 m., who are divided by ionic columns returned by photoskiasi. In place of the propellers of kionokranwn, distinguished engraved circular contours, the ins accompanied pasted jewelry from marmarokoniama. Above the tables, There are two red zones and among them a third zone divided into small rectangles alternately undecorated or with linear decoration jewelry oktwschimwn, curved lines and imitation marble flebwsewn. On the North wall of the room which is also the best preserved, the frescoes are preserved at a height 2,60 m. There are three rectangular tables from which the medial adorned with registered diamond. At a distance 3,60 m. from the NW corner of the room there is a sign from the West side, It belongs to a marble threshold found inside. In his corner found mounted on the floor, pwrino prostomiaio well. The embossed architectural elements, the vibrant colors and decorative paintings are reminiscent of the first pompiϊano painterly rhythm.
The 1983, It was revealed a second room East first and contiguous with this dimensional 7.20 m.?5.18m., the best preserved North wall survives to a height of 3.65 m.. The walls bear white mortar that mimic pseydoϊsodomi masonry. The height of the mortar of the North wall is 2,12 m. Declared four saves only its lower stones separated by three engraved lines, extreme red color and medium black. The two adjoining rooms were communicating with each other by opening found at the southern end of the intermediate wall.
Keep it









