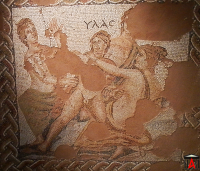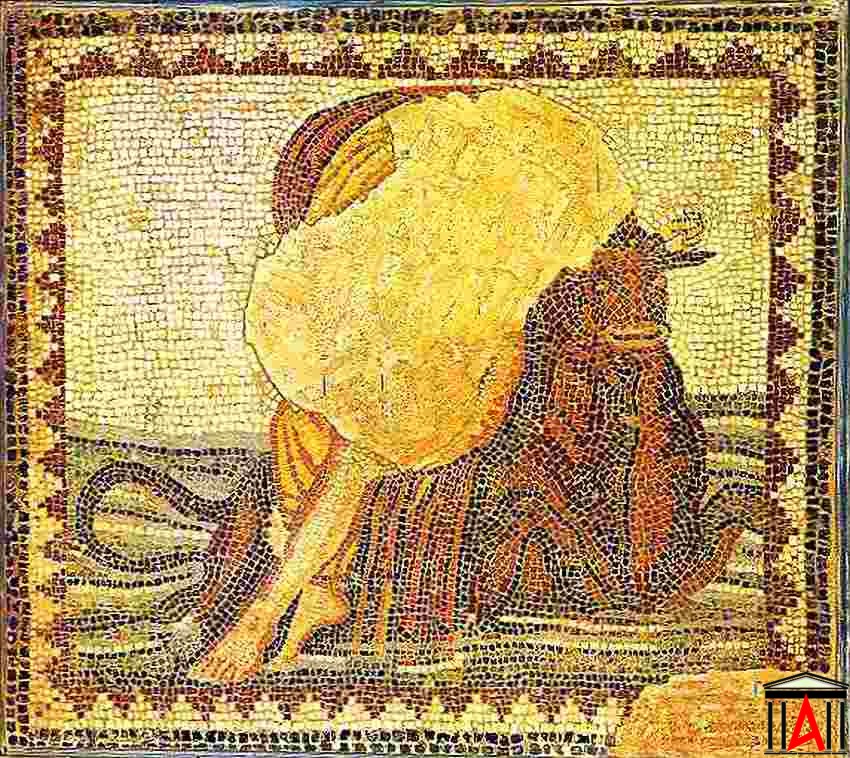Roman Epaylis

On the SOUTHWEST side of the Citadel and at a distance 200 m. from the Royal s, It was revealed a Roman Villa, , dating back to the 2nd or 3rd century a.d. According to the excavator (e). Partner Center construction Stika is rectangular space dimensions 2.60 m.? 9.34m. , which ends in the South at a semicircular alcove. The rectangular space has a mosaic floor with geometric shapes, in the media, in dimension diachwro 0,82 X 0,71 m. There is a depiction of the abduction of Europe by Zeus, topic especially prevalent in ancient Greek art. Similar depiction of matter found in Sparta, as in Kos.
On the eastern side of the socket is there another rectangular space dimensions 2,70 X 8,10 m., with mosaic flooring with geometric patterns in three sections. On the Western side of the site, where the abduction of Europe, There is room dimensions 5,28 X 5,45 M with two doors, one on the Eastern wall and one in the North. A third orthogonal dimension space 3,22 X 5,35 m, decorated with flooring with beautiful mosaics in three successive films. In the middle of the mosaic are two square sections-dimensional 1,06 X 1,14 m., with performances by themes of Greek mythology. The first depicts Poseidon with Trident and amymone, in the second the Rapture of HFA Association from the nymphs.
RWMAΪKO BUILDING
In the NE of the Roman villa and a short distance from this was a remarkable complex of Roman times. From the diastaeis and the construction of the building and of the statues found inside indicate that this is an important public building, with which it is likely to be associated and the nearby Roman Villa. This is probably a later high school of Amphipolis, that succeeded the gymnasium of Hellenistic times, When the latter was destroyed in the 1st century. e.g.. But the correlation is not ruled out of this building and another public building in the city.
Roman villas continue as to the morphology of the common house type that prevails in the Hellenistic period. The shape and size depending on both the geographical landscape, and the financial strength of the owner. Each intimate characterized by internal orientation, that is around a central space, the courtyard (Atrium), which is a peristyle, ordered smaller spaces, that is usually the bedrooms, the House or men and other auxiliary spaces, as is the kitchen, the bathroom and the lavatory. The banquet hall was andrwnas and perimeter brought beds. Usually the o ikos or men, that is the main room of the residence, located opposite the entrance of, having the facade and openings oriented South to sheltered from the north winds. It is decorated with mosaic floors and frescoes. Murals in conjunction with plastic decoration we observe in other rooms of the House. These rooms are light and air only from the central courtyard and usually absent from their external side Windows. This fact makes them quiet places, to rest and seclusion of their owners from the bustling city life. Noteworthy element is the existence of Concierge, in some cases, to the right of the main entrance for the control of incoming visitors. The richest houses included private cisterns, However in all the houses under the courtyard there was usually great, underground, square tank to buildup of rain water. In many cases houses the excavations have brought to light finds that attest the existence of a second and third floor and rarely in these.
…













