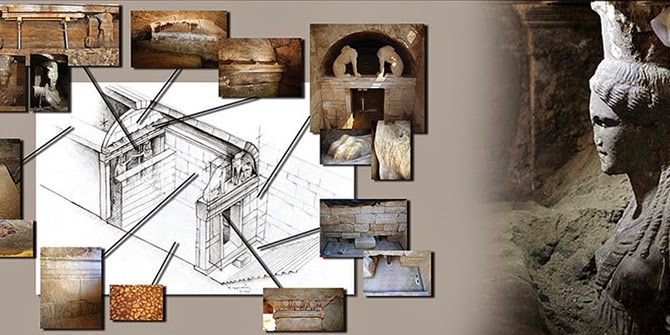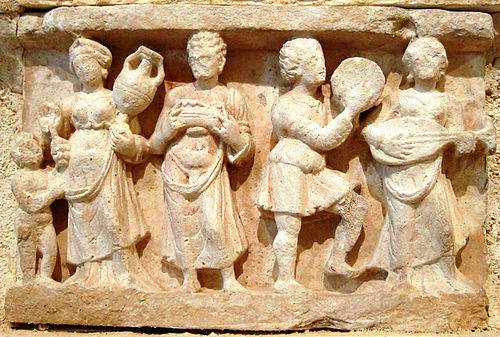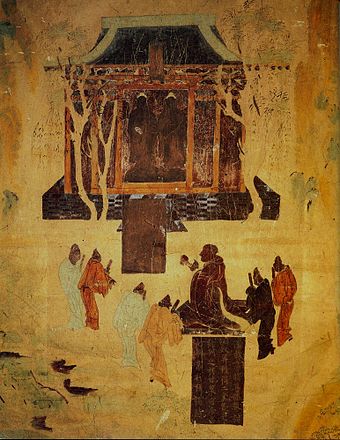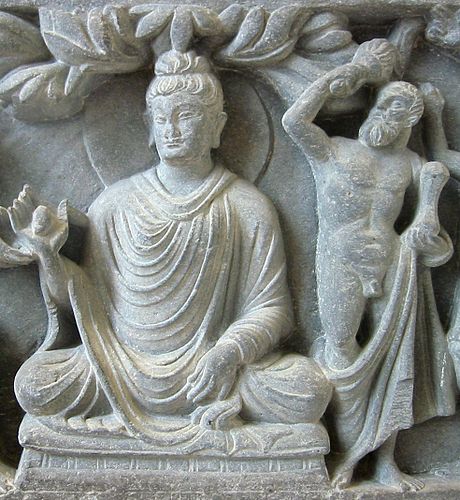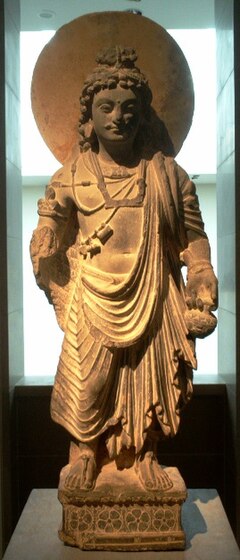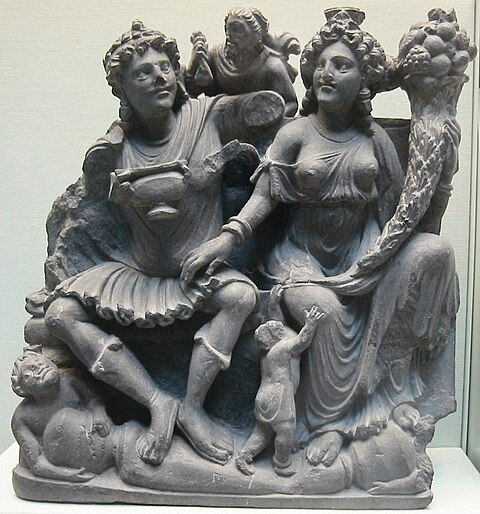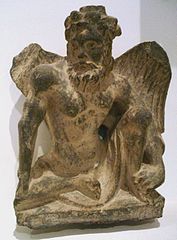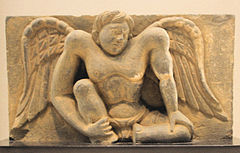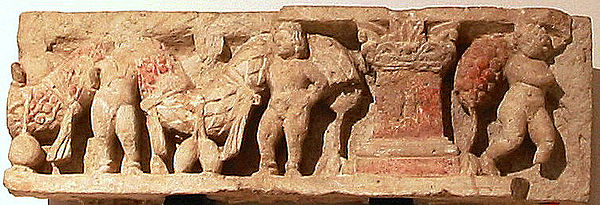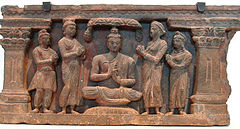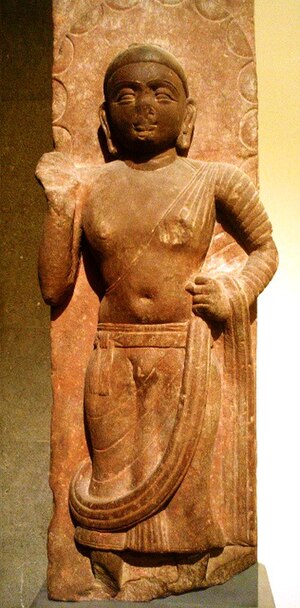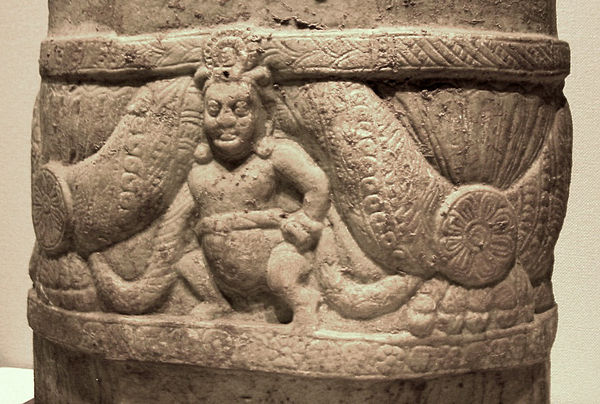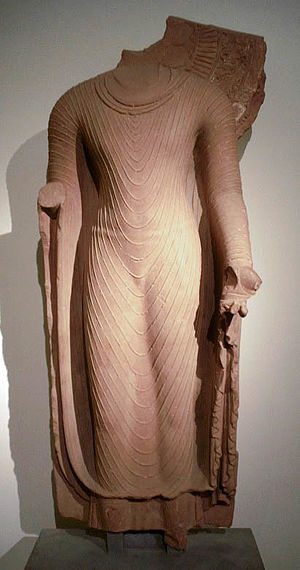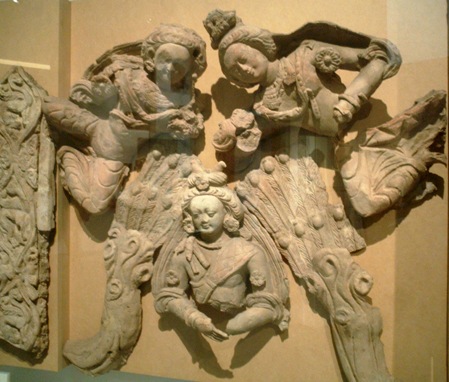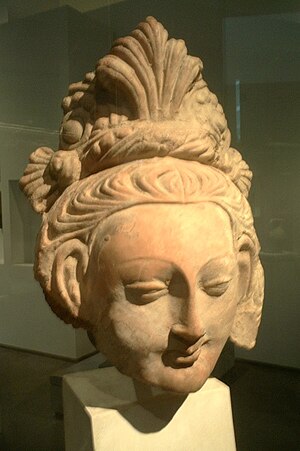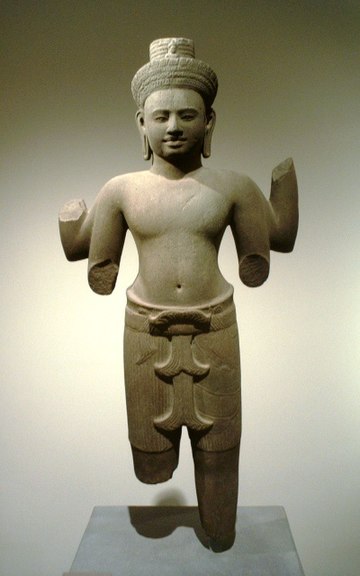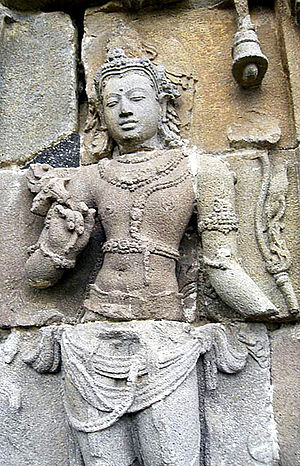
THE TROPOS – THE CHRONOS – THE SIMEIOLOGIA-THE METRON-CONSTRUCTION OF THE MONUMENT:
Dimitrios S. Dendrinos
Emeritus Professor, Faculty of architecture and urban design, the University of Kansas, Lawrence, Kansas, United States of America. In residence, in the City of Ormond Beach, Florida, USA.
Summary
This work is considered an unexpected discovery, on the modular structure of the edifice that was revealed on the Hill Kasta in Amphipolis . Like all the big buildings of antiquity, shown here with the use of relatively simple algebraic relations, that this temple / Monument / Tomb was built with an underlying structure that connects the modular content (the entafiasmenoys) in the heavens, and specifically in the night sky ,where can become the (then) Earth observation
Has been detected using a rule ,an astronomical constant, built into the design of the monument of this . This measure appears in both outside and in with marble cover the interior walls. This fact shows that the position of the entrance of the temple / Monument / Tomb identifies a specific day of the year and even more precise, a special, 6-a day at that particular day.
Extra, the northeastern (BA) entrance to the South-West axis may demonstrate an astronomical alignment. From this point of view, This structure is a unique architectural creation. The modular design of the, the modular group, among the numerous other ,with the same principles found in this, the "golden section" rule seems to regulate the height at Caryatids and to their base.
However, This unit of the temple / Monument / Tomb on the Hill Kasta , employed the experienced architect ,It was much more elaborate and complicated by a principle of symmetry according to a simple rule.
Η εργασία αναρτάται εδώ αυτούσια στην Αγγλική γλώσσα στο τέλος μπορέιτε να την διαβάσετε σε μετάφραση.
The modular structure of the tomb at Kasta Hill.
Dimitrios S. Dendrinos
Emeritus Professor, School of Architecture and Urban Design, The University of Kansas, Lawrence, Kansas, USA. In residence, at the City of Ormond Beach, Florida, USA.
December 4, 2014
Email address for comments: cbf-jf@earthlink.net
Abstract
In this paper an unexpected discovery is reported, regarding the modular structure of the edifice uncovered at Kasta Hill. Like all great buildings of antiquity, it is proved here by using relatively simple algebraic relationships, this temple/monument/tomb to was built with an underlying modular structure connecting it (and its occupant) to the Heavens, and the night sky. The use of an astronomical constant is detected, embedded in its design modulus. This modulus is shown on both the exterior and the interior walls ' marble coverage. It demonstrates that the location of the temple/monument/tomb's entrance identifies a particular day of the year and even more accurately, a particular 6-hour segment of that day. Moreover, the entrance North-East to South-West axis may point to an astronomical alignment. In this regard, this edifice is a unique architectonic creation. In its complex modular design, among the numerous modular principles found in it, a "golden section" rule is shown to govern the Karyatides height to their base. However, the module of Kasta Hills temple/monument/tomb which the skilled architect employed was far more elaborate and complicated than a simple rule based symmetry principle.
Introduction.
This paper reports a discovery involving an astronomical connection built into the modular structure of a recently uncovered tomb-monument at Amphipolis, in the Northern Region of Macedonia, Greece. The monument at Kasta Hill has a symmetry in it, far more complex than a simple "golden rule" principle. Its built-in structural code is very complex, and this paper is a first attempt to decode it. By even simple analysis of its modular structure, many topics emerge in need of further study. They all point out the level of mathematical and engineering sophistication characterizing the architect who built this tomb. He must have possessed advanced knowledge of algebra, engineering skills, imaginative architectonic principles and astronomical knowledge. Such skillful amalgamation of conceptual design and engineering technique is rarely encountered in monumental Architecture.
The complex module used by the architect of the monument, both inside and outside this marvel of architecture and engineering needs careful analysis, and some of its embedded relationships are still to be discovered. This paper examines and identifies exactly only certain components of the complex three-dimensional module, the KANABOS (or grid) used by the architect: the module ' length and its width but not its height completely – due to lack of data. Thus the findings will need further verification as more data become available. The undoubtedly significant symbolic aspects of the entire module are not addressed at any length here, but are left to the interested reader.
A few notes must be made at the onset. The monument has a complex modular (grid) structure. The module's length is the key in identifying the three-dimensional structure of both the module and the building. It permits us to penetrate into the architect's approach and objectives in the design of this edifice. We do have enough data from the archeological team at present to accurately define the length of the module, enough data to approximate its width, but not enough to compute its exact application for all heights inside the monument, with material that has been made public. It's apparent now, as a result of this study, that the module's length is used both inside the tomb as well as outside, and it acts as the cornerstone in the monument's construction. Accurately estimating the grid's length allows us to appreciate the architect's aesthetics, potential symbolism, as well as his overall construction objectives.
A persistent question, since the tomb's discovery, has been why the architect built such a huge tomb-mound with a 497 meter perimeter, only to house an edifice just 4.5 meters wide and about 25 meters long? It becomes apparent by this study that the architect's main objective was not so much to achieve grandeur by building such a gigantic by any account monument. Instead his aim was to design a structure that would replicate the annual cycle and within it pinpoint a specific calendar date and time of the day, possibly related to a significant event in time for the person this monument-tomb was intended. Most likely, the ritual element of an annually repeated right was the architect's key objective. There is an impressive symmetry both inside and outside the monument. However, symmetry was not the ultimate aim of the architect in building this structure. It was something quite far more complex and elaborate than symmetry. It was an attempt to establish a forum for an annual observance of an event, by gazing at specific point into the Heavens at a particular date and time.
Discussion
The Outside Modulus.
The approximation. We are told by the archeological team conducting the excavation at Kasta Hill that the circular (in floor plan, elliptical in actuality) tomb's perimeter is 497 meters long. The estimated perimeter length should have been made available with at least two decimal digits approximation – an accuracy demanded by the edifice's modular structure. However, even without this required level of accuracy, we can fruitfully work with this "497 meters length" rough approximation. For details, see the archeological teams photographic evidence in
The ground's slope. There is a North-South ground slope in the Hills surface area taken up by the tomb's perimeter wall. The precise slope, ψ, has not been made public. Casual look at some photos of the perimeter's marble wall covering (clad – ORTHOMARMAROSH) made available lead to the conclusion that this ground slope isn't significant relative to the perimeter's length. Obviously, on a natural Hill, one cannot expect a smooth and leveled surface. Equally unlikely is the fact that all contour curves of a particular elevation (this Hills floor stands approximately 85 meters, on the average, above sea level at present) would form perfect circles or ellipses. Nature doesn't offer us such luxury. Engineers have to use creative means in order to obtain appropriately leveled-bottom ditches to achieve smooth contour curves to their liking. On top of this difficulty, the architect needs to provide escape routes with appropriate slopes to channel water runoff, capable to handle waterfall conditions prevailing in the area. The manner in which this complex undertaking is accomplished, indicates the level of sophistication characterizing construction and its architect and engineers ability to handle and place a large in scale building in its natural sites setting.
The perimeter wall. Six parallel layers of masonry compose the exterior wall's structure, comprising six rings, resting on a ground ditch dug by the edifice's engineer. The wall follows the ground's slope. In ground ring A is composed of limestone. Overlaying rings B, C, D, E and F are marble clads, covering layers of limestone, and defining the visible section of the exterior perimeter wall. Rings B, C, D are made out of the marble stone type most extensively used in the monument's internal and external structure and of central importance to this analysis: a marble stone with dimensions, length (L) 1.36 meters, height (H) .19 m, and width (W) .72 m lies either transversely against the limestone or face up. Rings B and D's marble stones are anchored inside the limestone slabs behind them, exposing their length and height to the wall's surface (that is a surface 1.36x. 19), lying flat on their width (.72). Ring C exposes its length and width to the wall (surface 1.36x. 72), lying on its height (.19). Above ring D lies ring E which has a length of 1.36 (and an undefined height) as well. Above it lies ring F, the wall's cornice, also of an undefined height; however, the oscillating pattern of the cornice top indicates a frequency of half the 1.36 modular length (.68 m). Rings B, D, F are aligned, and so are rings C and E, at midpoint of the stones above and below. The archeological team has said that the exterior wall has a total height of approximately three meters; however, this approximation doesn't allow precise estimate of the rings ' E and F height. Ring B (the visible "base" of the marble clad) has no relief. Rings C, D and E have a relief with an approximate 3 cm margin in all four of their visible sides.
All five of the visible exterior wall's rings, B, C, D, E, and F have identical lengths. It is concluded that this length size must be the cornerstone of the building module. This length is encountered inside the edifice as well (see section below). In fact, not only the stones ' length is repeated inside but also the cornice pattern as well at the EPISTYLIO above the Karyatides (or Klodones, or Kores, or Mainades – what these figures exactly represent isn't a topic of interest here) in chamber #1. Continuation of the length-wise as well as thematic patterns from the outside into the tomb's interior punctuates the continuous flow in motion the architect intended to ascribe to the monument, demonstrated by the ubiquitous presence of the module at the inside and outside spaces.
Before we take a look inside the edifice, a remark is needed: through visual inspection of photos, one recognizes that the outside marble covered wall shows a slight incline towards the Hilltop. It does so obviously to provide more support for avoidance of soil erosion (at the artificially shaped mound), and for statics related reasons so that it can better withstand pressure from the land mass behind and enclosing it. Let's indicate this inward towards the vertical line incline by the angle Oh. We shall mention it again, in reference to another angle of concern here, the ground's slope ψ.
Further, a note must be made regarding the entrance to the tomb and its connection to the outside wall. At the current state of the tomb, theres a staircase leading to the entrance, where the diaphragmatic wall with the two Sphinxes on top is located. The staircase starts at the very top level of the perimeter wall. This indicates that at some point the perimeter wall was buried, and the staircase made out of limestone was added. Since no architect would build such a staircase (leaving unprotected the entrance from the weather conditions like rain, snow, flash flooding, etc., and from unwanted visitors), it must be concluded that at some point well after the perimeter wall and the interior marble clad were added to the tomb (the tomb itself possibly made at some even prior time period) and for some reason which is not the subject of this paper, a decision by some entity was made to bury the perimeter wall and build the staircase. For this paper, the fact of interest is that the perimeter wall's base and the entrance to the tomb are at about the same level (possibly counting a slight incline towards the entrance for drainage purposes). It also is of import here, that when the marble clad was completed, it was done inside and outside at the same time period, and both are in a spatial continuum. More details on this part of the tomb's construction are forthcoming in a paper by the author.
The Inside Modulus.
The Karyatides base. When the two Karyatides were revealed to us by the excavating team, we were told that their rectangular prism base was iii. 36 meters in length, 1.40 meters in height, and .72 meters in width
In that reference other measures and photographic evidence released to the public is also shown. Of particular importance here is the LENGTH, the 1.36 meters measurement. It should be noted, however, that all these are measurements given to us from the archeological team. We don't know how accurate they are, and if they have a significant digit at the third decimal level. In any case, there will be used here AS IF they are accurate. The base of these two Karyatides is the grounds on which this analysis is itself fundamentally based. It provides very clear evidence to set up the module used by the monument's architect.
The Karyatides base. First of all, even a casual look at the above photo from the Karyatides ' base reveals that the architect of the monument did NOT use the "golden section" rule and its ratio ϕ, as a rule to design this base. It was certainly not done due to ignorance of the "golden section" proportions. In fact, we know he must have known the golden rule quite well, since he used it, as we will see a bit later. It will be claimed that the architect did not intend to use it here at this base, because the architect wanted a more complex modular structure for his edifice.
Let's take a close look at this base the two Karyatides stand on. Symmetry issues regarding the overall arrangement inside the tomb will be explored very synoptically later, as the emphasis here in this paper is the derivation of the module and not aspects of symmetry in the structure.
Each Karyatida's base consists of four distinct layers. We will designate from the floor up these layers as, Layer A, B, C and D. Layer A is made of a single marble stone, layer B consists of two marble stones, layer C from a single marble piece, and as is also finally D's quite thin layer on which the Karyatides feet rest.
The exact derivation of each layer and stones three-dimensional measures requires that from the totals offered to the public, the various sections ' measurements be derived.
From analysis of photographic evidence in the above reference, it is obtained that the following proportional relations hold as far as the four layers ' height is concerned: let h be the unit of measure for height, associated with the height of layer A; then it is observed that 2h is the height measure for layer B, h/2 is the corresponding measure for layer C, and h/6 that of layer D. Since we know that the total height is 1.40 meters, it follows that
h + 2h + h/2 + h/6 = 1.40 (1)
From the above we obtain that h =. 38 meters. Thus, layer A has dimensions length (L) 1.40 meters, height (H) .38 m, width (depth) (W) .72 m. Theres a recess of about 4 centimeters where layer B rests on A. Layer B's height is tox. 38 =. 76 meters. The height of layer C, lying directly on top of layer B, is .19 m; whereas finally layer D's height is .06 m. We thus identify h is the HEIGHT of the INTERIOR MODULE. All heights in the base are multiples of this measure h. We don't have a complete view of the interior clad, so whether this measure (h =. 38 m) is the base for all interior heights needs to be further checked once more evidence becomes available.
The Karyatides height (2.27 m) is a multiple of the height element of the internal module (.38), since 2.27/. 38 = 6.
Now, we turn our attention to the frontal length component (given to us by the archeological team and estimated at exactly 1.36 meters) of the three dimensional grid found in the monument. Estimating the frontal lengths L of these layers is straight forward as far as layers A, C and D are concerned (1.40, 1.36, and 1.33 m correspondingly). Estimation of the two stones ' length in layer B requires finding their proportional relationship; by visual inspection, and if we designate as x the frontal length of the stone to the right and by y that on the left, and z as their sum, it is derived that:
x + y = 1.36 (2)
and / (x + and) = .68 (3)
From the above system of two algebraic equations we derive the dimensions of the two marble stones of layer B, as:
x* = .44 m and y * = .92 m (4)
Clearly, these frontal lengths for the two marble stones of layer B do not obey a "golden section" rule. The right hand side stone is slightly less than half in length than the one on the left – thus clearly not obeying this particular rule. The reason why these two particular lengths were picked by the designer of this edifice will be shown in a bit, below.
Golden section. It is recalled that the "golden rule" or "golden ratio" or "golden section" is such that if length A and length B are such that: (A B)/A = A/B = ϕ = 1.6180339887... where ϕ is an irrational number, then A and B are said to be linked by a "golden rule". Such a link has attracted much attention in both mathematics and the arts and Architecture in particular. The question though is, does it apply to this particular monument? And if so, what is the key length "module" or "base" (for either A or B) here in this tomb? Furthermore, how accurately an architect replicates this ratio is an indication of the architect's both mathematical and construction sophistication. In this case, the architect achieved this approximation at a remarkable for his era level. Although the two rectangles at the basics layer B do not obey this particular rule, the Karyatides ' height (2.27 meters) to the total base height (1.40 meters) does obey the golden section rule 2.27/1.40 = 1.6214 with an approximation of 3/10 's of one percent. Thus we know the architect was very familiar with this rule. If the architect of the monument wanted to use the golden rule at the Karyatides ' base, then the right rectangle's base length (x) would be .53 m, whereas the left rectangle's base (and) would be y = 1.36-. 53 =. 83 m. But such clearly isn't the case. Instead, another relationship was in the designer's mind when picking these two lengths, x* and y * as we will see momentarily.
The MODULUS. To complete the size estimation of all marble stones of the Karyatides ' bases we now have: layer A single stone (H: .38 m, L: 1.40 m, W: .72 m); layer B stone to the right (H: .76 m, L: .44 m, W: .68 m) and stone to the left (H: .76 m, L: .92 m, W: .68 m); layer Cc's single stone (H: .19 m, L: 1.36 m, W: .68 m); finally, layer D's thin stone dimensions are (H .06 m, L: 1.33 m, W: .68). Stones in layers B and C, on their exposed surfaces have a relief with a frame of about 3 cm.
The real workhorse of the building, in terms of marble coverage is the stone of layer C. This stone has been used extensively both on the interior, but most importantly the exterior wall's clad. It is the stone which links the interior with the exterior, as the building flows from the inside onto the outside. The archeological team reported that the interior clad extends onto the exterior. This can also be verified by the photographic material made public, and available in the above given reference.
Let's call z * the sum of x* and y * (z * = x * y * = 1.36 meters) of the layer B's stones frontal length; it is the frontal length as well of the stone at layer C. Length z * is thus the modular frontal length basis, with its depth wise (or width) length being about half of it (.68 m). Consequently, THIS z * IS THE INTERIOR LENGTH MODULUS IN TWO DIMENSIONS.
Now, the question as to why did the architect decide to have these two particular length sizes (.44 m and .92 m) so prominently visible at the Karyatides ' base becomes apparent. The engineer inside of the man probably dictated this split given the weight of these stones. But theres also the architect side of this man that offered the answer, since these two lengths exactly depict the two sizes of the module. It is recalled that z * = x * y * =. 44 . 92 = 1.36 meters; and their difference y *-x * =. 92-. 44 =. 38 meters = h *. Thus, their sum depicts the frontal horizontal module, z *, whereas their difference depicts the height of the module, h *. In these two relationships the architect's genius is shown.
One might be motivated to study the connection of the modulus length (1.36), width (.68) and height (.38) to actual measures used back then. It is left for future research. Left to future research is any connection of this modular structure to the double-leaf marble door and the mosaic floor of chamber #2. When more accurate measurements become available from the archeological team, this measure will need to be also more closely checked. Let's now go back to the outside of the tomb.
Back outside the tomb: the astronomical linkage.
The circle and the ellipse of the perimeter wall. We now know that the outside perimeter is an actual ellipse; but on vertical projection (that is as a floor plan, or KATOPSH) it is a "perfect circle" (according to the archeological team, that has not made available any accurate, digitally obtained site plans, floor plans or anything equivalent to inform the public). Thus we will use the "perfect circle with a 497 meters perimeter wall "phrase as a flat plane (perpendicular to its axis) cutting a right circular cylinder with a radius, R, of 79.14 meters or with a diameter, (2R), of 158.8 meters (assuming that is, thats what they meant, when they said the tomb is a perfect circle with a perimeter of 497 meters). We will designate as P the actual elliptical perimeter length, so that obviously: P *
P * ≈ P. The angle to the horizontal plane (that is, a plane perpendicular to the cylinder's axis) this particular slope has is designated as ψ. Obviously, P is a function of both P * and ψ. The actual perimeter length of an ellipse P is obtained by a complicated function, based on ψ, and are, which isn't needed here for the purposes of this paper.
As discussed already, all marble slabs visible on the surface of the wall have an equal length, and this length must be equal to z * (that is exactly 1.36 meters.) This z * is in effect the tomb's EXTERIOR HORIZONTAL MODULUS. This module is directly linked to the length of the Karyatides ' base and thus the interior horizontal modulus.
The Major finding. Since the monument is encircled in all its (circular projected perimeter P * = 497 meters) by marble slabs of this length, then the perimeter's length (projected as a circle by a flat plane perpendicular to the cylinder's axis) must be (exactly) divided by this outside modulus. And indeed, it is; and with a big surprise in store.
If one divides the total length of this perimeter P * by the length of the exterior modulus z * one obtains the total number of marble slabs needed to cover the total perimeter wall in each row of slabs N *:
N * = P * / z * = 497 / 1.36 = 365.44 (5)
In effect, this number N * is off the grid by a length of .5984 meters (.44×1.36=. 5984 about 60 centimeters in an almost half a kilometer long perimeter). It could be that this is the difference between the actual elliptical perimeter of the tomb P, and the projected circular perimeter P * plus any space needed to attach and seal the slabs. However, theres far more to this length than simply that slack.
N * is a remarkable number with an astronomical connection. We now know from precise astronomical measurements that there are 365.22 days in a year. The architect approximated with N * through his module an astronomical number. The days-in-a-year number produced by the monument's architect is six hundredths of one percent (0.0006) different than the actual astronomically derived number. One may comfortably say, it's an exact estimate. This astronomical link is quite informative, and in effect stunning, given the age of the monument. Humans have constructed monumental structures obeying the daily cycle, the lunar cycle and this monument was built obeying one significant element of the annual cycle, the whole calendar year. Here, in effect, each marble stone on the periphery wall corresponds to about one degree, in an approximate 360 degree circle.
Since this finding points directly towards a link involving an astronomical number of significant import; and since the architect designed his module so that he was fully aware of this connection (the chances that this N * is a random event are next to zero); one needs to ask whether there is more to this finding. Obviously, it is now time to explore its significance and symbolism further in reference to this particular monument. For example, is the location of the entrance significant, given that the place it occupies corresponds to particular days of the year, if one assumes that some point on the perimeter (say, the Northern most point) corresponds to the first day of the year, if the years flow follows a clockwise motion? This interpretation would point to an entrance at the June-July period, depending where exactly the entrance is. It would point to a late May early June date if the flow is counterclockwise. This may offer some additional clues as to the intent of the tomb's architect, the purpose of the monument, and possibly some extraordinary date in the life of its occupant. However, this symbolic aspect of the tomb's external structure will not be done here. The need to evaluate more the accuracy of this extraordinary finding requires that we take a closer look as to the sizes of the circle and the ellipse at hand, and their material differences.
The circle and the ellipse examined closely. A number of points must be kept in mind; first, the above equation (5) is a calculation based on a vertical projection of a right circular cylinder on a flat surface and its perimeter P *. It is not the actual perimeter P of the actual elliptical shape surface, obtained by a flat plane cutting the axis of a right circular cylinder at an angle ψ. So, the question is raised as to whether this difference is immaterial to our finding, that is in other words, whether the finding about N * applies to ppp as well. In short, the answer is yes.
Of course, P is a function of the angle ψ, and put more formally:
P = f[ψ,R] (6)
Where, P is the length of the ellipse, and R is the cylinder's radius; F[ ] stands for the algebraic expression "function of". As already mentioned, P * and P are about the same for all practical purposes. This claim though should and can be demonstrated quite easily. Since the elliptical plane (that is, the plane which contains the ellipse) intersects the cylinder it follows that the diameter of the ellipse's short axis is identical to the circle's diameter. On the other hand, the ellipse's long axis is greater than the circle's diameter (but by not much in this case). To prove this, let's designate by ϵ the difference between (P * – P). By the Pythagoras ' theorem, the ellipse's longest axis must be the positive square root of the square of the circle's diameter plus the square of ϵ. Given that the square of the 158.28 (the length of the circle's diameter) is 25,052.36; to obtain an order of magnitude in the length of P equal to one meter (keeping in mind that each stone is 1.36 m in length) one would need an ϵ of 17.8 meters. Such is clearly not the case, as the height differential between the northernmost point of the tomb's exterior wall and the southernmost point is far less than that. Thus, the elliptic surface still remains extremely close to a circle, and a circle for all practical purposes. This can be verified by a casual look at Kasta Hills google earth map.
The archeological team hasn't produced for us the angle ψ, the North to South slope they announced on November 29th, 2014; thus no exact calculations of the actual length P in equation (3) can be obtained). One however inevitably wonders if theres a connection between the angle Oh discussed earlier and the angle ψ. A hint is that they are identical, another speculative statement, a conjecture one might say, which needs research. Thus, conjecture (c. 1) is:
Ψ = ω ? (7)
The slab's seamless attachment. The seal between the slabs (both horizontally and vertically) is so thin (due to the excellent work done on smoothing the surfaces of the marble slabs) it's almost invisible. However, it's there and does take some space, of course. Over a set of 365 stones, it becomes of some import. Let's call this total slits ' length ᴧ, involving N * slits, each slit obviously extending for a length of λ = ᴧ/N *. At this point one must remark at the masons ' precision in crafting each stones side, with an appropriate depth-wise angle by almost half of a degree on each side of every slab, thus fitting 365 slabs into 360 degrees ' circle (a precision which robots accomplish these days). By this construction, the architect of the monument accomplished a unique feat; each of the stones in all Rings of the perimeter wall correspond both (in a set of stunning approximations) to a day (of a year) and a degree (in the 360-degree approximate) circle. In attaining this dual function for each stone we can detect the desire of the architect to build such a huge perimeter to the tomb/temple/monument, not in seeking grandeur due to size.
The total length taken up by the slits between slabs must have been insignificant given the perimeter's length (about 497 meters using 365 slabs) but not zero. How its likely magnitude affected the tomb's exterior design will be addressed a bit more in the next section. Although extra length is required to be covered due to the actual elliptical shape of the perimeter, the area required to attach and seal all of the 365 slabs must have been compensated enough by the leverage the ellipse offered for all four rows-rings that are circling the perimeter wall. More precisely, the actual difference between P and P * must not have been such that the calculation in equation (5) was materially affected given a relatively small (l) in sealing and attachment length between slabs. However, an exact estimation of ψ would allow someone to verify this conjecture. Thus conjecture (c. 2) is:
N *[z * * + (l)] -> N *[z *] ? (8)
It implies that the N * is materially unaffected by the horizontal slit size among the clad of 365 marble stones. The magnitude ᴧ= 365(l) offers an estimate of the total length taken up to seal adjacent marble stones in each Ring.
The entrance
The modular size of the entrance. We are told that the net (or clear) width inside the monument/tomb, that is the distance between the two parallel marble coverings of the side walls (internal clad, or ORTHOMARMAROSH), is approximately 4.50 meters. The tomb doesn't narrow or widen as one moves inside it, the width remaining constant in all three chambers. This width implies that the monument's entrance, leaves a perimeter length equal to 497-4.50 = 492.5 meters. This is an opening corresponding to three stone lengths plus a quarter of a stone. In daily counts, it represents three days and six hours.
The margin of error. By looking at it from a slightly different angle, the opening between the two Karyatides ' marble covered rectangular prisms (their two bases) is 4.50-2×1.38= 1.74 meters. This represents a distance of one slab (1.36 meters) plus .38 meters. The extra 38 centimeters correspond to about a quarter of a slab's length and a length approaching the x* base of the internal modulus, off only by about a few centimeters. Given that the 4.5 meters width is an approximate size given to the public by the archeological team, it is safe to argue that indeed the width of the tomb inside obeys the interior length modular size z * as well. Moreover, the extra centimeters not accounted for may provide an upper bound to the quantity ᴧ mentioned earlier. Adjusting for this quantity per marble stone, the entrance would obey exactly the three days and six hours space, as discussed.
The astronomical linkage expanded. The entrance of the monument is located at a point slightly towards the SW; the exact location has not been announced. It is not known where exactly North was pointing back then, but astronomical research reveals that the North Pole (the axis of Earths rotation) has been wobbling over the centuries. For sure, 23 centuries ago the North Pole was at a slightly different position than todays northern most direction. Precisely computing the North back then, would more accurately identify the specific days of the year this entrance meant to depict, assuming that North was the beginning of the year, depicting January 1st.
Of course, different interpretations might exist, if for instance East (or West or South) were taken as the annual commencement or anchor day. Moreover, one could consider that any of the points corresponding to the ancients ' ritualistic observances (Winter and Summer Solstice, or the Spring and Fall Equinox) were the corresponding by the marble slabs starting or anchor points for the 365 days string of marble stones. So the orientation of the entrance on the current NE-SW axis could correspond to such astronomical alignment. Finally, the entrance of the monument could point towards specific Constellations or high in magnitude and brightness stars of particular import to the religious customs of the space-time under consideration, as they appear on the sky at particular dates of the year. The topic of astronomical alignments in major monuments of antiquity is a major subject of research, particularly for the Egyptian Pyramids of the Giza Plateau, see for example Anthony Fairall's treatise: http://www.antiquityofman.com/Fairall_Orion_precession.html
However a more complete treatment of this topic is left for further research. Such research must combine this entrance alignment with other symbolic components found inside the tomb, like for example the motion by the chariot in the mosaic of chamber #2. One might be motivated to imagine pivoting specific stones on the outside wall, or specific points in the cornice ' oscillatory pattern, the architect planned to erect statues corresponding to specific persons/deities of import at those particular days of the year. A public calendar of sorts.
The date and time depicted. Assuming a clockwise motion and the current North as the beginning of the calendar depicted by the 365 marble stones of the exterior wall (something which seems to be the most likely case and the simplest scenario here), the entrance does depict three days and the first six hours of that day in late June and early July. These days and hours may had been connected to some religious observances 23 centuries ago, or to the time of the year the occupant of the tomb died (or was born, or something of significance happened to his/her life). Such symbolic interpretations however, are left to the interested reader.
Conclusions.
A first and preliminary effort was undertaken to de-code this very sophisticated monumental structure. First, a modulus was produced for the tomb, which replicates precisely both the interior and the exterior marble clad of the tomb's walls. This three-dimensional modulus was shown to be 1.36 meters in length, .70 meters in depth, and .38 meters in height (although the last measure is in need of further confirmation). The grid is found to apply in both the interior's four layers of stone found in the Karyatides ' bases, and the exterior wall's six Rings of parallel and overlaying stone coverage.
Second, it was found that the Karyatides's height (2.27 meters) relative to their base ' height (1.40 meters) obeys the "golden section" rule.
Third, the central finding of this research, was the discovery that the architect of the tomb had devised an overall tomb modulus which embeds in it an astronomical constant. Through its exterior lengthwise modular manifestation the architect links the monument to the annual cycle. Specifically, four Rings of marble stone on the monument's exterior wall, each containing exactly 365 stones of marble connect this monument to the Earths heliocentric motion. This connection is achieved with an extraordinary approximation. Specifically, the architect's estimate (365.44 days) differs from the actual (365.22) by a stunning for the era in question miniscule variance. Whereas, the exterior module shown on the monument's marble clad wall was found to depict days, the interior module (through the monument's entrance) was found to depict a quarter of a day (that is, a six-hour interval). The associated symbolism in combination with the entrance orientation must be further explored.
Finally, the paper produced a conjecture (c. 2): is there is a connection between the leaning of the exterior wall by an angle Oh and the slope of the ground picked up by angle ψ? It is suggested that such connection does exist; when more data become available, it is expected that the conjecture will hold. As the tomb is positioned at an angle to the radius at the entry point, ρ, one further wonders about the connection of that angle to the two angles, Oh and ψ. The papers third and final conjecture (c. 3) is:
ρ = ω + ψ ? (9)
This monument is a treasure trove of researchable topics, like all great works of Art and Architecture. Its sheer size should not be what must attract attention to it. Rather, it was shown here, it is its sophistication that ought to matter when analyzing it. Within a broader framework, this 4th century BC monument at Amphipolis should rank high in the Worlds hierarchy of monumental Architecture. Complexity in its underlying design structure is unparalleled in the history of temples, monuments, or tombs, as this edifice seems to combine all three categories ' functions through a complex structural code: its module.
Acknowledgments. The author wishes to thank Panagiotis Petropoulos and Effie Tsilibari for translating parts of this paper into Greek and for very helpful comments.
Latest revision: 7:15 PM US EST, December 12, 2014
This paper was written during the month of November 2014. It is based on information made public as of November 29th 2014.
TO FOLLOW ARE THE WORK METAFRASMENI IN ENGLISH TRANSLATION WITH THE HELP DIADIKTYAKIS AND RELATIVE EKFRASTIKI CORRECTION
TOPOTHETITHIKAN PHOTOS BY ARCHAIOGNWMWNA-THE TRANSLATION MAY BE EKFRASTIKA CONTAIN ERRORS AND TECHNICAL ASAFEIES BY WAY OF DIADIKTYAKIS TRANSLATION- FOR ACCURATE UNDERSTANDING OF TERMS YOU CAN THE READ IN ENGLISH IN ANWTHEN TEXT
Introduction.
This document mentions a discovery based on one Astronomical connection built in modular structure of apokalyfthentos Tomb-Monument recently in Amphipolis, in the northern part of Macedonia, in Greece. The monument on the Hill Kasta has a symmetry in this, much more complicated than, What a simple beginning with the "golden rule". Built-in structural constructions ,the "password" of the monument is very complicated, and this work is a first attempt to decode.
With even simple analysis of modular structure of, several themes emerge and require further study. All indicate the level of mathematics and engineering sophistication that characterises the architect who built this grave. You must possess advanced knowledge of algebra, engineering skills, imaginative architecture principles and astronomical knowledge. Such a skillful merger of conception and the technical mechanics rarely encountered in monumental architecture.
The section on complex used by the architect of the monument, both inside and outside this, the miracle of architecture and engineering needs careful analysis, and some of the built-in components and their relationships are something that must be discovered . This paper examines and identifies exactly only certain components of three-dimensional cluster of unit, the KANABOS (or grid) mathematical and not only relationships used by the architect, IE module ' length – width of, but not the height of (completely) – due to lack of information. So, the conclusions will need further verification when more data is available.
The unquestionable important symbolic aspects of all of the unit (the Metron ) not directed at only one specific meaning here, but left to the interested reader.
Some notes that need to be done at the beginning.
The monument has a complex modular (network) structure. The concept of "unit" is the key for determining the three-dimensional structure of both the unit itself but also of building . Allows us to penetrate someone to approach to the objectives of the architect in designing this edifice.
We have enough evidence from the archaeological team at the moment who can fix someone with precisely the unit length , enough data to reach the width of, but not enough to calculate the accurate implementation of all heights within the monument, with the material that has been made public. It is obvious now, as a result of this study, that the unit of length used both inside and outside of the Tomb, and acts as the cornerstone in the construction of the monument. Accurate estimation of the length of the network allows us to appreciate the aesthetic of architect, the potential symbolism, and construction of objectives.
A persistent question, Since the discovery of the Tomb, It was because the architect built a huge burial mound with perimeter 497 measures, only to House an edifice once 4,5 meters wide and about 25 measures; It becomes apparent from this study that the main objective of the architect was not so much to achieve greatness by building with such a giant in every sense monument. Instead his goal was to design a structure that will replicate the annual cycle and within it to identify a specific calendar date and time of day , likely to be associated with a major event in time ,for the person who constructed the tomb and monument-this was intended. The most likely, the ritual item of a repeated annually as a rite was the main objective of the architect.
There is a striking element is the symmetry both inside and outside the monument. However, symmetry was not the ultimate goal of the architect for the building of this structure. It was something much more complex and sophisticated than a symmetry. It was an attempt to create a forum for the annual observance of an event, looking at a specific point in the sky at a specific date and time.
The Outside ' Measure '
The approach . We are told by the archaeological team conducting the dig at Hill Kasta that perimeter of the circular (in top view, elliptical in fact) the Tomb has a length of 497 measures. Estimated perimeter length had to be placed with at least two decimal digits to access – an precision required by the construction of modular structure. However, even without the required level of accuracy, We can work constructively with this “497 measures of length” rough approximation.
Slope . There is a gradient North-South soil on the surface of the Hill taken by the perimeter wall of the Tomb. The exact slope, ψ , has not been made public. -Simple look at some photos of the marble walls of the perimeter (clad – ORTHOMARMAROSH) available leads to the conclusion that this slope is not significant in relation to the length of the perimeter.
Apparently, in a natural Hill, one cannot expect a smooth and flat surface. Equally unlikely is the fact that all the curves in the contour of a particular level in elevation (floor standing around this Hill 85 measures, on average, above sea level at present) will form perfect circles or ellipses. Nature offers us no such luxury. Engineers must have used creative means, in order to take appropriate leveled ground and ditches to achieve smooth curves ,the outline of their choice.
On top of this difficulty, the architect must provide escape routes with suitable slopes to channel water runoff, able to handle waterfall with the conditions prevailing in the rain. The manner in which this complicated operation, indicates the level of complexity that characterises the construction and architect and engineer's ability to handle and mounting a large-scale building, with such arrangement, in physical space.
The perimeter wall . Six parallel layers of masonry compose the structure of external wall, which includes six rings , resting in a ditch in the ground dug by mechanical construction. The wall follows the inclination of the soil. The ring (a) from the territory consists of limestone. The yperthesi rings (b), C, D, E and F are marble clads, covering layers of limestone, and it's all the setting in the visible part of the external perimeter wall.
The Rings (B), C, D made out of marble, which is widely used in internal and external structure of the monument and is central to this analysis: a marble slab with dimensions, in length (L) 1,36 measures, height (THE) 0,19 m, and the width (W)0,72 m the level either transverse ,during the time of limestone or vertically . The rings of marble stones b and D's end in limestone slabs behind them, exposing the length and height of the surface of the wall (i.e. a surface 1.36 x 0.19), width-width , their width (0.72). the ring C exposes the length and the width of the wall (surface 1.36 x. 72), located at the height of the (0 .19). The Upper ring formed by rings D and e , have a length of 1,36 as well as an unspecified amount and), . Above this is the ring F, as the wall molding, also,in an unspecified amount.- However, the oscillating model of the upper cornice shows a frequency by half the 1,36 modular- length (0,68 m). The rings (b), D, F is aligned and so the rings C and e, in the middle of the upper and lower surface . The archaeological team has said that the outer wall has a total height of about three meters.- However, This approach does not allow accurate assessment of the rings r and height F. The Ring (B) (ξ visible “basis” of invested marble) has no relief. The Ring C, D and e have an embossed with approximate room 3 cm at four visible sides.
All the five rings of the visible exterior wall i.e. b, (C), (D), E and F have the same length. The conclusion is that-this size this length i.e. , must be the the cornerstone of the building's section . This length is found inside the building as well as (see below).
In fact, the length, not only in the stones is repeated inside, but the pattern in cornice, and in EPISTYLIO over the caryatids (or Klodones, or Daughters, or Maenads – (What exactly represent these elements is not an issue that concerns us here)- in the booth # 1. The elongated space here and thematic motifs from the outside to the inside of the Tomb show streaming punctuates the movement and the architect the intended to attach to the monument, as evidenced by the presence everywhere of this section, the inner and outer space.
Before you take a look at the Interior of the edifice, an observation needs: by Visual inspection of photos, recognises that the outer marble wall coverage shows a slight inclination towards the top of the Hill. Doing so obviously to provide greater support to prevent soil erosion (in an artificial mound), and for reasons relating to the static, so it can better withstand the pressure from the mass of the Earth that surrounds. Show this to the vertical shear from the corner bar Oh . I have to mention it again, in relation to another corner here, This soil slope ψ .
Further, the report must be made on the entrance of the tomb and its connection with the exterior wall. In the current state of the Tomb, There is a staircase leading to the entrance, where the phrenic wall with two Sphinxes in is top . The ladder starts at the upper level of the perimeter wall. This shows that at some point the perimeter wall buried, and the ladder made of limestone when added.
Since the architect wouldn't build such a ladder (leaving unprotected the entrance from the weather, as rain, snow, Flash floods, k. l. p., and by unwanted visitors), We must conclude that at some point and then the perimeter wall and the Interior marble coated added to the grave (the Tomb may have been made in some time to even earlier time) and for some reason that is not the subject of this document, the decision by some entity was to bury the perimeter wall and the ladder.
About this work , the interesting fact is that the base of the perimeter wall and the entrance of the tomb is roughly at the same level (probably counting a slight slope to the entrance for sanitation purposes). It is also understood that when the lining of marble was completed, was in and out during the same period, both are in a spatial continuity. More details about this part of the construction of the Tomb to be published in a paper by the author.
The Interior Measure.
The base at "Caryatids" . When the two "Caryatids" had been revealed to us by the team excavating, They told us that their base was light rectangle i. 36 meters in length, 1,40 meters in height and 0,72 meters wide:
This report measures and other photographic evidence accessible to the public also occurs . Of particular importance here is the length, the measurement 1,36 m.. It should be noted, However, that all these are measurements that we were given by the archaeological group. We don't know how accurate it is, and if you have a significant digit in the third decimal level. In any case, I used here like to be exact. The basis of these two Karyatidon are the reasons why based essentially this same analysis . Provides very clear indications for the establishment (measure) used by the architect of the monument.
The base at "Caryatids" . First and foremost, even a casual glance at the above photo from the base at "Caryatids" reveals that the architect of the monument did not use the rule "golden section" and his word f, as a rule for the design of base in question. He was sure it was because of ignorance of the «chrysistomis» In fact, We know that we must know the golden rule quite well, Since he is the one who used, as we will see shortly afterwards. They claim that the architect does not intends to use here on this basis, because the architect wanted a more complex modular structure for the construction of.
Let's take a closer look on this basis where the two Caryatids have stand. Symmetry in issues concerning a comprehensive settlement in the Interior of the Tomb, will be explored very briefly later, Since the focus here in this document is the production of the unit (the whole monument ) rather than aspects of symmetry in the structure.
To calculate that each Caryatid consists of four distinct layers . I nominate from the floor well until these layers, όπως, a levels, (B), C and d levels.
(A) is made by a single marble slab, the mattress (b) consists of two marble stones, Layer (c) from a single piece of marble, and as it is also, end, a fairly thin layer d, where are the legs of Karyatidon.
The exact origins of each layer and the three dimensions in meters of stone requires from the sets that are offered to the public, to derive measurements of the various parts».
From the analysis of photographic evidence in the above reference, taken that the following analog relationships hold as regards the height of four layers»: Let's assume that h is the unit of measure for the height, associated with the height of the layer (a)- then there is that 2h is the height measure for the mattress (b), h / 2 is the equivalent measure for the layer c and h / 6 that is the layer d. Because we know that the total height is 1,40 m, It follows that
h + 2 h + h / 2 + h / 6 = 1.40 (1)
From the above we get that h = 0.38 measures. So, layer a has dimensions length (L) 1,40 measures, height (THE) 0.38 m, width (depth) (W) 0.72 m. There is a recess of about 4 cm where layer (b) is based on the height of a Layer b is 2×0.38 = 0.76 measures. The height of layer C, located just above the layer (b) is 0,19 m- While the mattress is finally in D's 0.06 m. So we find that h is the height of the internal unity . All heights are based on multiples of this measure h. We don't have a full picture of the Interior veneered, so if this measure (h = 0.38 m) It is the basis pumping for all internal structures and should be scrutinized further once more when available.
The height of Caryatids (2,27 m) is a multiple of the amount of internal unit (0,38), from 2,27 / 0,38 = 6 .
Now, We can turn our attention to the frontal time length the ingredient (given to us by the archaeological team and is estimated at just 1,36 measures) from the three-dimensional grid found on the monument. The assessment of frontal length L of these layers is straight forward as regards interested layers (a), (C) and (d) (1,40, 1,36, and 1,33 m respectively). Estimate the length of two stone surfaces» in layer b, need to find a similar relationship- by Visual inspection, and if we have defined as x frontal length of stone to right and y to the left, and (g) as the sum of the, it comes that:
x + and = 1,36 (2)
and / (x + and) = 68 (3)
By the above system of two equations to derive the dimensions of two marble surfaces from the mattress (b), as follows:
x * = 0,44 m and (c) * = 0,92 m (4)
Apparently, These frontal lengths for the two marble stones from the mattress (b) does not comply with the rule "golden section". The stone on the right side is slightly less than half the length of the other on the left – so it is clear that do not obey this rule. The reason why these two particular lengths were collected by the designer of this edifice will appear at one point below.
Golden mean . It is recalled that the "golden rule" or "golden ratio" or "golden mean" is such that, If the length and length b such that: ((A) + (B)) / A = A / B = f = 1,6180339887 … where f is an irrational number, then a and b are said to be associated with a "golden rule".
Such a link has attracted a lot of attention in both the math and the arts and Architecture in particular. But the question is, Why doesn't apply to this particular monument; And if yes, What is the length of the key “Unit” ή “the basis” (for a or b) here in this tomb; Extra, exactly how an architect plays the ratio and an indication both of mathematics and of construction and think of the architect. In this case, the architect can be achieved with approximate this at a high level for the time of.
Although both orthogonal to the bases of the mattress (b) does not comply in this particular rule, the height at Caryatids " (2,27 measures) with the total height base (1,40 measures) not obeying the rule of the golden section 2,27 / 1,40 = 1,6214 with the approach of 3 / 10 of one percent. So we know that the architect was very familiar with this rule.
If the architect of the monument wanted to use the golden rule at the headquarters at Caryatids ", then the base length of right rectangular (x) will be 0,53 m, While the base of the left rectangle (and) will be y = 1,36 – 0,53 = 0,83 m. But such is clearly not the case here . Instead, another relative was in the mind of the designer when picking these two lengths, x * and y *, as we shall see immediately
The measure . To complete the estimate of the size of the total on marble slabs of "Karyatidon» now: a marble surface-layer (H: .38 m, L: 1,40 m, width: 0,72 m) – Layer (b)- the surface of marble to the right (H: 0,76 m, L: .44 m, width: 0,68 m) and marble surface to the left (H: 0,76 m, L: 0,92 m, width: 0,68 m)- a stone layer (c) (H: .19 m, L: 1,36 m, width: 0,68 m)-End, marble surface with dimensions of mattress ((D)) D's are (THE .06 M, L: 1,33 m, width: 0,68). Marble surfaces in (layers) (B) and (c), in their exposed surfaces have an embossed with a frame around 3 cm.
The real driving force behind the construction of the building, in terms of coverage of marble, is the marble surface (c) . This dimension of the marble has been used extensively both within, but the most important ,padded on the exterior wall of. It is the stone which connects the Interior with the exterior, as the building flows from inside over abroad. The archaeological team said that the Interior is dressed the grave/Memorial and extends over abroad. This can also be controlled from the photographic material shall be made public and are available ,in the above Datum.
Let's call it z * the sum of x and c * * ((g) * = x + (c) * = 1,36 measures) stones of the mattress (b) frontal frontal length is the length and of the stone in layer c z Length * so is the modular base length of frontal, with the depth scale (or width) the length, It's about half of what (.68 m). Consequently, AUTO z * is the internal meter in length in two dimensions .
Now, the question of why the architect decides to be these two specific sizes length (0.44 m and 0,92 m) so distinctly visible on the base of «Karyatidon "becomes evident. The engineer in the human mind probably dictated the split this, given the weight of these stones. But there is also the side that the architect ,This offered the answer, Since these two lengths just depict the two sizes of unit.
It is recalled that z * = x + and * = 44 + 0,92 = 1,36 m.? and their difference and * -X * =. 92 – 0,44 = 0,38 m = h *. So, their sum depicts the frontal horizontal section, (g) *, While the dispute illustrates the height of the unit, h *. In these two relations shows his genius architect.
It could motivate someone to study the link length coefficient (1,36), the width (0,68) and height (0,38) with the actual measures used then, back in time . It is something that remains for future research. Also in future research is any link of this modular structure with marble door and the mosaic floor of the Chamber # 2. When precise measurements are made available by the archaeological group, This measure should also undergo more scrutiny. Let us return now to the exterior of the Tomb.
Back out from the grave: The Astronomical Association .
The circle and the ellipse on the perimeter wall . We now know that the outer perimeter is a real lack of- but in portrait view (i.e. as floorplan, ) is a “perfect circle " (According to the archaeological group, that has not been made available to the public the exact, digital take on projects from the website, with floor plans or something equivalent for public information ). So we will use the “perfect circle with 497 Wall perimeter measures” phrase as a flat surface (perpendicular to the axis of the) cutting right circular cylinder with RADIUS, R, of 79,14 measures or with a diameter, (2R), of 158,8 measures (provided that is and what, what they meant it, When told that the tomb is a perfect circle with perimeter 497 measures). Will set as P the real perimeter length of elliptical, so obviously: P * < P. It is noted that, the ground level represents a cross section of a cylinder far enough from being parallel to the axis of the cylinder, It is good to consider the shape of the cross-section as a "lack".
It should also be made clear that, as dimensions of the Hill, R * and p is very close to reality, and for all practical purposes, It is safe to assume that P * ≈ P . The angle to the horizontal plane (i.e., a plane perpendicular to the axis of the cylinder) This particular slope has arises ψ . Apparently, r is a function of both the p * and ψ . The actual length of the perimeter of an ellipse r is obtained by a complex function, on the basis of ψ , and the R, which is not needed here for the purposes of this document.
As has already been discussed, all the marble plaques visible on the surface of the wall have an equal length and this length must be equal to z * (that is exactly 1,36 m.) This z * his tomb is in effect the EXTERNAL FACTOR ORIZONTIOS . This section is directly related to the length of the base of the Caryatids ' and so the inside horizontal measure.
The most important finding . Since the monument are encircled around length (the circular provides perimeter p * = 497 measures) with marble slabs of this length, then the length of the perimeter (viewed as a circle with a flat surface perpendicular to the axis of the cylinder) must be (just) divided by this measure from outside. And indeed, This is with a big surprise.
If one divides the total length of this perimeter P * from the length of the external factor of z * pairnome the total number of marble plaques that are required for the total perimeter coverage toichwmatos in each slab n series *:
N * = P * / z * = 497 / 1,36 = 365,44 (5)
In fact, This number n * is outside the grid with length 0.5984 measures (.44×1.36 = 0.5984 about 60 inches in almost half a kilometer long perimeter). Could it be that this is the difference between the actual perimeter of the elliptical grave r, and the projected circular perimeter p * plus any space required for connecting and sealing of plates. However, There is much more to this length from this simple laxity.
N * It's a considerable number with an astronomical Association. We now know from accurate astronomical measurements that are 365,22 days in a year. The architect approached with n * through unity in an astronomical number of. The number of days-in-a-time produced by the architect of the monument are six hundredths of a percent (0,0006) different from the actual astronomical pot comes from the number. One can comfortably say , is an accurate estimate.
This sidereal link is quite informative, and in fact something amazing, given the age of the monument. People have constructed monumental structures obeying the daily circle, the lunar cycle and the monument built obeying an important element, This annual cycle, in a full calendar year. Here, in fact, each marble stone in the wall region corresponds to about one extent, at an approximate a circle 360 degrees.
Since the points made this observation function directly to a link that includes an astronomical number of substantial imports and by the architect has designed the unit so that it was fully aware of this connection (the chances that this N * It's a random event is next to zero) one must ask if there is something more to this finding.
Apparently, It is now time to explore the meaning and symbolism of the , further in relation to this particular monument. For example, is the location of the input material, Since the position that occupies corresponding to specific days of the year, If someone assumes that sometime on the perimeter (Let's say, the North point) corresponds to the first day of the year , If the flow of the year follows a clockwise motion ... This interpretation would like in an entrance located in the period June-July, Depending on where exactly is the entrance. Recalls in a post-late May early June, If the flow is towards the left.
This can provide some additional clues as to the intent of the architect of the Tomb, What is the purpose of the monument, and, possibly, some occasional dates in life of "occupants" of the. However, This symbolic dimension of the external structure of the Tomb will not be done here. The need to evaluate the accuracy of this astonishing finding requires you to take a closer look as to the sizes of the circle and ellipse, and their essential.
The circle and the ellipse carefully examined . In some places, We must bear in mind- Firstly, the above equation (5) It is a calculation based on vertical projection of right circular cylinder on a flat surface and perimeter P of *. It's not the actual perimeter p of the actual surface of the elliptical shape, obtained from a flat cutting surface of the shaft of a circular cylinder in a right angle ψ . So, the question arises as to whether this difference is irrelevant to our finding, in other words, If the finding about n * apply for P and. In a nutshell, the answer is Yes.
Of Course, r is a function of the angle ψ and the most typical:
P = f[ψ,R] (6)
Where, r is the length of the ellipse and R is the radius of the cylinder- F [] It symbolizes the algebraic expression ” the operation of the”. As already mentioned, R * and p is approximately the same for all practical purposes. This claim, however, and can prove quite easily. Since the elliptical plane (i.e., the layer containing the lack) intersects the cylinder indicates that the diameter of the small axis of the ellipse is identical with the diameter of the circle. From the other side, along the axis of the ellipse is greater than the diameter of a circle (but not so in this case). To prove this, Let's define by (e) the difference between (P * – R). With the theorem of Pythagoras, longer axis of the ellipse should be the positive square root of the square of the diameter of the circle and the square of the (e) . Since the square of 158.28 (the length of the diameter of the circle) is 25,052.36? take a class size of p in length equal to one meter (Bearing in mind that each stone is 1,36 m in length) you will need a (e) 17,8 measures.
This is clearly not the case, as the height difference between the northernmost point of the outer wall of the tomb and the southernmost point is much less than this. So, the elliptical surface still remains extremely close to a circle, and a circle for all practical purposes. This can be checked from a casual look on the Hill map Kasta in Google Earth.
The archaeological team has not given information to be produced for us the corner ψ , the North-South gradient announced on 29 November 2014, so can not take no accurate estimation of the actual length of P in equation (3)). One wonders though inevitably, If there is a relationship between the angle Oh discussed earlier and the angle ψ . A hint is that it is identical, Another specific purpose statement, or with a guess one could say, who needs research. So, We conjecture (C. 1):
Ψ = ω ? (7)
Smooth annexation of plaque . The sealing between the plates (horizontally and vertically) It's so thin (Thanks to very good job for smoothing of surfaces of marble slabs) It is almost invisible . However, is there and we see , of course. However, with a total of over 365 stones, but it must be done with some significance. Let's call this set with slits ' length ᴧ, that includes n * slits, Each slot apparently span length λ = ᴧ / N *. At this point I should point out in Masons ' accuracy in processing side of each stone, with a suitable depth-wise corner almost half of a grade on each side of each plate, So fitting 365 plates in a circle 360 degrees» (an precision robots can accomplish these days).
With the construction of this, the architect of the monument will be accomplished a unique feat, each of the stones on all perimeter wall corresponding rings of two (in a series of stunning approaches) in a day (one year) in (in 360 approximate degrees) circle. In achieving this dual function for each stone is something that can detect the architect's desire to build such a huge girth of the Tomb / Temple / Monument, not in search of greatness because of size.
The total length of which is occupied by the fissures between the plates must have been insignificant given length (about 497 measures using 365 plates) from the perimeter, but not zero. How affected likely size of the exterior design of the Tomb will be addressed a little further in the next section. If additional length is required to be covered because of the elliptical shape of the perimeter, the area that needs to connect and seal all the 365 plates must be compensated fairly by leveraging the lack is offered for all four series rings located in orbit around the perimeter wall.
More specifically, the real difference between P and P * There should be such that the calculation of the equation (5) was significantly affected a relatively small (l) seal and append length between the plates. However, accurate estimation of w would allow someone to check this conjecture. So guess (C. 2) is:
N*[z** + (l)] -> N*[z*] ? (8)
This means that the n * It is essentially unaffected by the horizontal slit between the capital size of 365 marble slabs. The size ᴧ = 365 (l) provide an estimate of the total length to seal beside marble plaques on each ring.
The entrance
The modular input size . We are told that the net (or clear) width inside of the monument / Tomb, that is the distance between the two parallel in marble covers of side walls (internal lining or ORTHOMARMAROSH), It is approximately 4,50 measures. The Tomb does not limit or expand as it moves within this, the width remains constant in all three Chambers. This means that the width at the entrance of the monument, leaves a perimeter length equal to 497 – 4,50 = 492.5 measures. This is an opening that corresponds to three lengths of stone and a quarter of a stone. In the daily, represents three days and six hours.
The margin of error . By looking at this from a slightly different angle, the opening between the two marble Caryatids ' covers rectangular prisms (two bases) is 4.50-2×1.38 = 1,74 measures. This represents a distance of a plaque (1.36 measures) plus 0,38 measures. The extra 38 cm correspond to about one-quarter the length of a plaque and approaching the length x * basis of the Interior measure, Apart from only about a few inches. Since the meters wide 4.5 is an approximate size given publicly by the archaeological group, is it safe to argue that actually the width of the Tomb obey in the inside length of modular size z *, as well as. Extra, the extra inches are not represented can provide an upper bound on the amount of ᴧ previously mentioned. Setting for this quantity per marble slab, admission will obey exactly three days and six hours in space, as discussed.
The astronomical link expanded The entrance of the monument is located at a point slightly to the SOUTHWEST- the exact location has not been announced. It is not known exactly where the shaft in relation to the North seemed then, but the astronomical survey reveals that the North Pole (the rotation axis of the Earth) has sway over the centuries. Definitely, before 23 centuries the North Pole was in a slightly different location than, What today's most northerly direction. Just calculate the North then, will more accurately identify the specific days of the year entry is intended to reflect, assuming that the North (side) It was the beginning of the year, reflecting on 1 January. Of Course, There may be different interpretations, If, for example, East (or West or South), taken as the annual commencement or ending of the day. Extra, one could consider some of the points that correspond to ritual ceremonies of ancient (Winter and summer solstice, or the spring and autumn the Equinox) It was the same with the marble slabs that starts for 365 days designated on marble slabs. So the input orientation in the current NE-SW axis could correspond to such astronomical alignment.
End, the entrance of the monument could be directed towards specific constellations or high in size and brightness stars special introduction to the religious rites of space-time under examination, as they appear in the sky on certain dates of the year. The topic of astronomical alignments to major monuments of antiquity is a major topic of research, especially for the Egyptian pyramids of Giza Plateau, see for example Anthony Fairall's treatise: http://www.antiquityofman.com/Fairall_Orion_precession.html
However, a fuller treatment of this topic is left for further research. This research should combine this alignment with other symbolic components found inside the Tomb, for example, the movement of the chariot in the mosaic of the Chamber # 2. One could motivate to imagine turning specific stones on the exterior wall, or in specific parts of the cornice "standard variance, the architect plans to erect statues that correspond to particular persons / deities of admission to these specific days of the year. A common calendar type.
Pictured the date and time. Assuming a clockwise motion and the stream of Cannon as the beginning of the calendar year ,portrayed by the 365 marble stones of the outer wall (something that seems to be the most likely scenario and the simplest script here), the entrance (position) It depicts three days and six hours of that day in late June and early July. These days and hours may have been connected with certain religious observances before 23 centuries, or with the time of year that the occupant of the Tomb died (or was born, or something important happened in his life / of). Such symbolic interpretations however, left to the interested reader.
Conclusions.
A first and preliminary effort paid to decode this very sophisticated monumental edifice. Firstly, a measure was produced for the grave, which accurately reproduces both the Interior and the exterior marble ,What is overlaid on the walls of the Tomb. This tri-dimensional measure is deichthike 1,36 meters in length, 0,70 meters in depth, and 0,38 meters in height (Although the latter measure has a need for further confirmation). The grid was applied both indoors in four layers of stone found at bases of Karyatidon», six Rings and the outer wall of the parallel and overlay of coverage of stone .
Secondly, It was found that the height of Karyatidon (2,27 measures) in relation to the basic "their height (1,40 measures) obey the rule «golden ratio».
Thirdly, the main conclusion of this survey, It was the discovery that the architect of the Tomb had devised a comprehensive measure to the grave that integrates into this relationship an astronomical constant. Through the external along vertebrates the event of that the architect connects the monument for the annual cycle. Specific, four rings of the marble plaque on the outside wall of the monument, each containing just 365 marble stones connects this monument with the heliocentric movement of the Earth. This connection is achieved with an excellent approach. Specific, the estimate of architect (365,44 days) differ from the actual (365,22) with an astonishing season tiny variation. That, the external drives stones that appear in from marble clad wall of the monument was found to depict days, the indoor unit (inside the entrance of the monument) found to represent a quarter of the day (i.e., a six-hour interval). The symbolism inherent in conjunction with input orientation should be further explored.
End, Here it produced is a guess (C. 2): This is that there is a link between the inclination of the outer wall of a corner Oh and slope that took her out of the corner ψ ; It is suggested that there is no such link, but when more data is available, It is expected that this possible guess proved As the tomb is placed at an angle to the RADIUS at the point of entry, ρ , one more exquisite vision about connecting those corners to the two corners, Oh and ψ . The third and last this guess work here (C3) is:
ρ = ω + ψ ? (9)
This monument is a treasure trove of research , like all great works of art and architecture. Its size should not be one that will attract attention to this monument . Instead, shown here, is the sophistication ,that should have been, meaning when accurate analysis. In a wider context, This of 4 th eg. century monument in Amphipolis should occupy a high position in the hierarchy of the world of monumental architecture. Complexity in the underlying structure of the design is unparalleled in the history of the temples, the monuments, τάφους, as this edifice seems to combine functions and the three research categories through complex structural codes to each of these categories
Last revision: 19:15 USA EST, 12 Dec 2014
This document was written during the month of November 2014. Based on information disclosed by the 29 Nov th 2014.
Dimitrios S. Dendrinos
Emeritus Professor, Faculty of architecture and urban design, the University of Kansas, Lawrence, Kansas, United States of America. In residence, in the City of Ormond Beach, Florida, USA.
ARChAIOGNWMWN
http://ellinondiktyo.blogspot.gr












